Small Bathroom Shower Configurations for Better Use of Space
Designing a small bathroom shower requires careful consideration of space utilization and functionality. Efficient layouts can maximize the available area while maintaining aesthetic appeal. Common configurations include corner showers, walk-in designs, and prefabricated units that fit snugly into limited spaces. Choosing the right layout can enhance comfort and accessibility, making even compact bathrooms feel open and inviting.
Corner showers are ideal for small bathrooms as they utilize often underused space. They typically feature a quadrant or neo-angle design, which saves room and offers a modern look. These layouts can include sliding or swinging doors, with options for glass enclosures that visually expand the space.
Walk-in showers provide a seamless and open feel, eliminating the need for doors or curtains. They are accessible and easy to clean, making them popular in small bathrooms. Incorporating glass panels and minimal framing enhances the sense of space while providing a sleek, contemporary appearance.

A glass enclosure can make a small shower appear larger by allowing light to flow freely and reducing visual barriers.
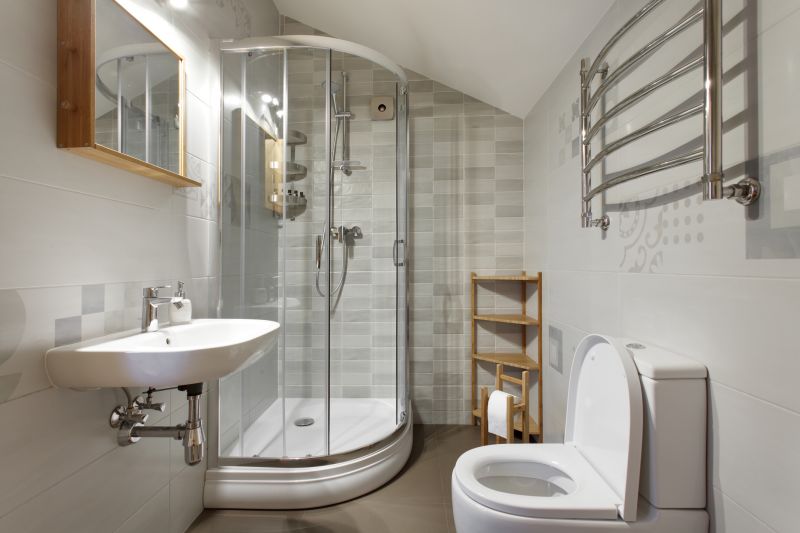
Incorporating built-in shelves optimizes storage without sacrificing space, keeping essentials within easy reach.
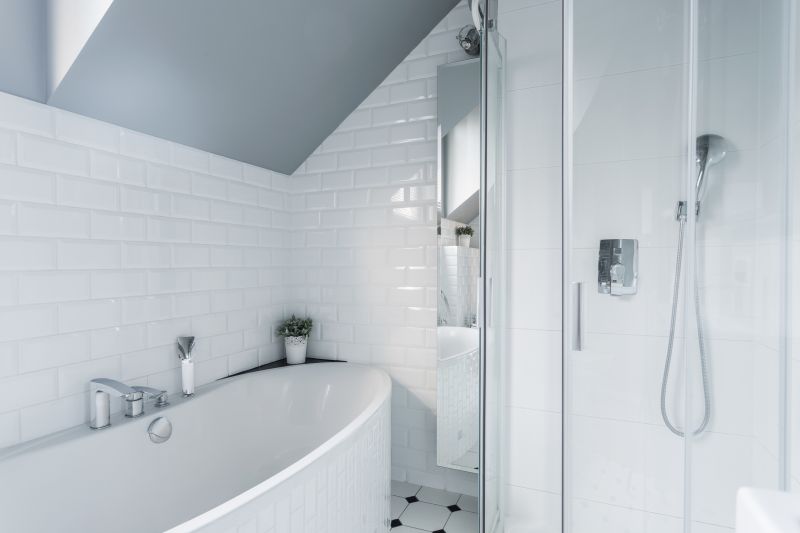
A minimalist approach with clean lines and simple fixtures can create a spacious and uncluttered feel.

Sliding doors are effective in small bathrooms, as they do not require extra clearance to open.
Selecting the right materials for shower walls, such as tiles or acrylic panels, can influence both the look and maintenance of the space. Light-colored tiles or panels reflect more light, enhancing the sense of openness.
Proper lighting can dramatically improve the perception of space. Recessed lighting or LED strips integrated into shower niches create a bright, welcoming environment.
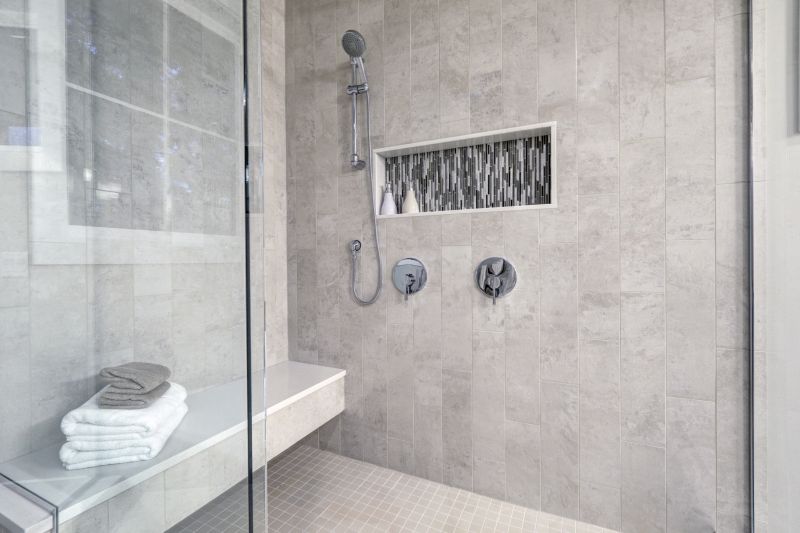
Built-in niches offer storage without protruding into the shower space, maintaining a clean look.

Clear glass doors help open up the room visually, making the small bathroom feel less confined.
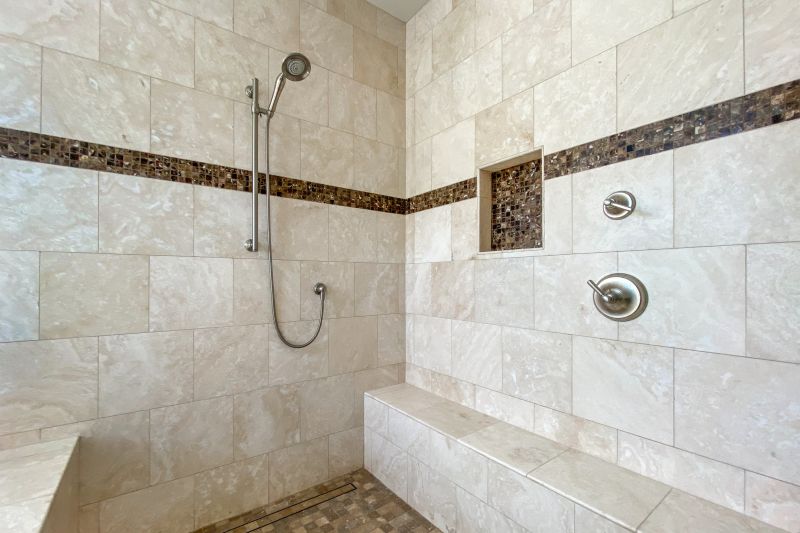
Adding a small bench in a corner shower enhances comfort and functionality.
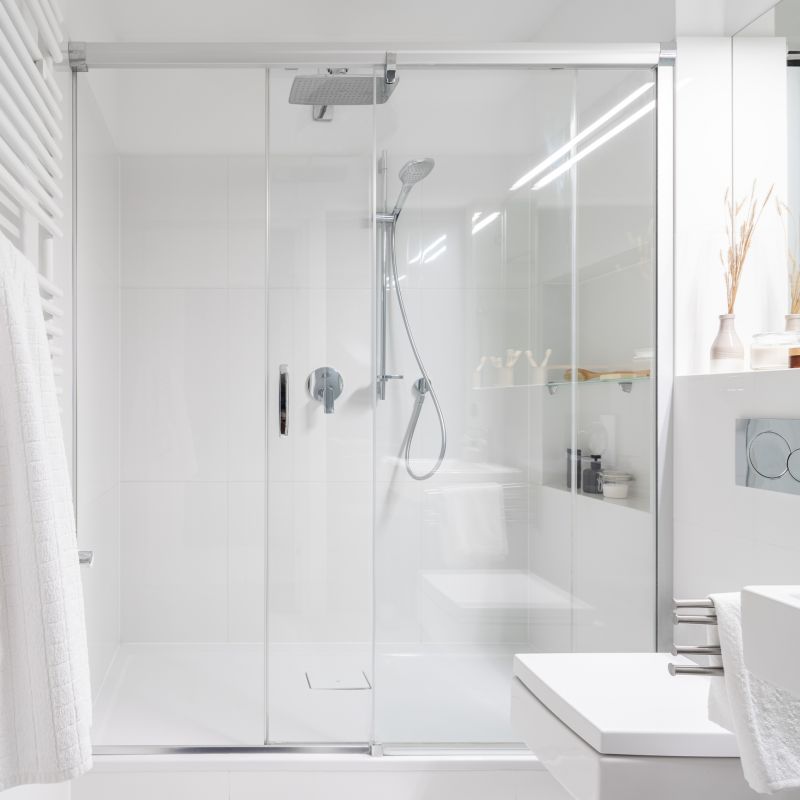
Frameless designs provide a sleek appearance and make the space seem larger.
Integrating smart storage solutions is essential in small bathroom showers. Shelves, niches, and corner caddies help keep toiletries organized without cluttering the space. Additionally, choosing fixtures with a minimalist design reduces visual noise and contributes to a more spacious feel. Properly planned lighting and reflective surfaces further enhance the perception of openness.
| Feature | Details |
|---|---|
| Shower Enclosure Types | Corner, walk-in, or prefabricated units |
| Material Options | Glass, acrylic, tile |
| Door Styles | Sliding, swinging, frameless |
| Storage Solutions | Built-in niches, shelves, caddies |
| Lighting Choices | Recessed, LED strips |
| Space Optimization Tips | Use of light colors, minimal fixtures |
| Accessibility Features | Low thresholds, grab bars |
| Maintenance Considerations | Easy-to-clean surfaces, sealed grout |
In small bathroom designs, every element counts. Efficient use of space involves selecting fixtures and layouts that maximize functionality without sacrificing style. Incorporating innovative storage options, choosing transparent or minimal glass enclosures, and ensuring adequate lighting can transform a compact shower into a functional and visually appealing feature. Proper planning ensures the space remains comfortable and practical for daily use.


